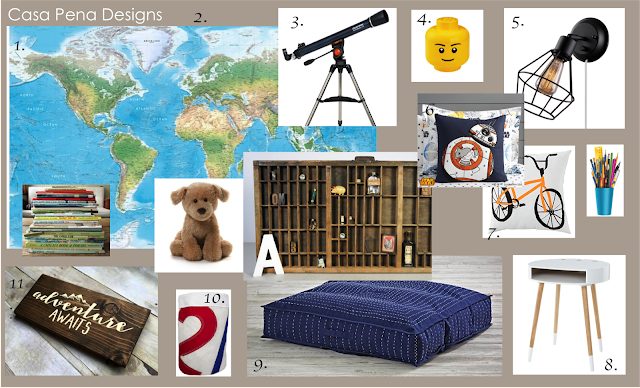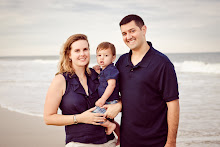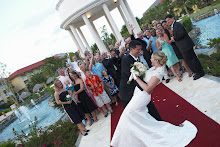Here is the design board:
 |
| 1. Light, 2. SW Paint Color, 3. Mirror, 4. Shelf, 5. Kohler Purist Widespread Faucet, 6. Radiator Cover, 7. Succulent, 8. Fabric , 9. Mornings Away Art Print, 10. Towels |
The homeowner doesn't want the tile walls or flooring to be removed so that created a bit of a design challenge but that soft blue tile coupled with a rich dark charcoal wall will give this room a completely different feel. Switching out the fixtures for brushed gold versions and covering the radiator will give the space more of a finished look. I can't wait to get started!
To read about the whole process start here:






